Conference rooms
You can rent a space for an event, whether it is a business meeting, a conference, a wedding or a family celebration. Contact us for more information or to schedule an appointment at events@grandkarat.com or call +7 (862) 2271438.
Floor plan
Venues
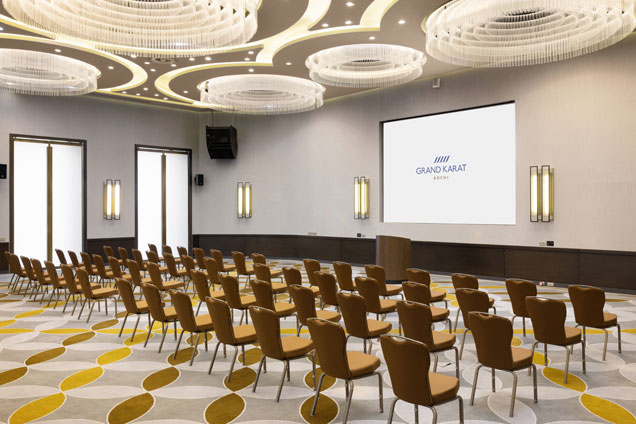
Ballroom
The Ballroom is located on the third floor of the hotel, has two built-in LED screens and is ideal for large meetings and seminars for up to 420 participants. The Ballroom can accommodate up to 240 guests for gala dinners or weddings and can be divided into 2 separate isolated rooms.
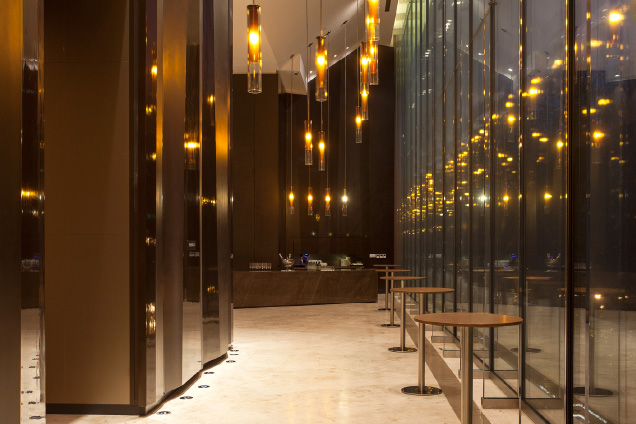
Pre-function area
A spacious functional foyer next to the Ballroom can be used for exhibitions, welcome cocktails or coffee breaks. Large panoramic floor-to-ceiling windows visually enlarge the space, let in plenty of daylight and offer a beautiful view of the center of Sochi.
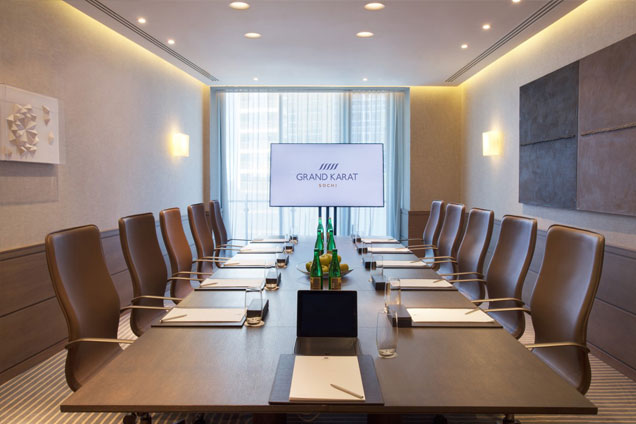
Boardroom
The Boardroom seats up to 12 people and is ideal for business meetings. The room is equipped with a 75-inch plasma panel for presentations and branded notepads and pens for notes.
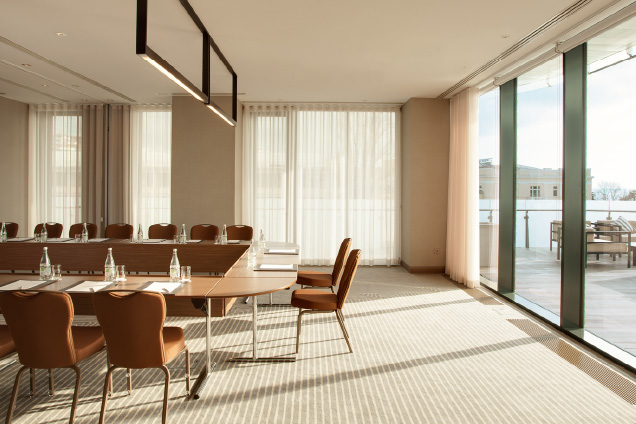
Salons M1 + M2
Salons M1 and M2 can be combined for a large conference space, or use them separately. Both rooms have large panoramic windows, and Salon M2 has access to a spacious terrace overlooking the Black Sea.
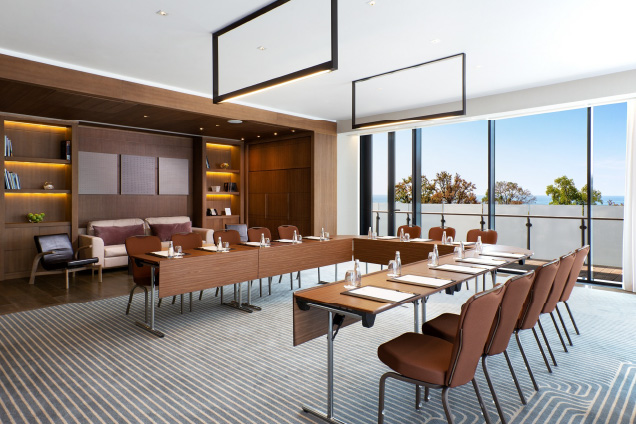
Salon M3
Salon M3 can comfortably accommodate up to 45 guests. This bright venue with large panoramic windows and access to the terrace is suitable for a small event or conference. It is equipped with a 55" plasma panel for presentations.
Salon M4
A salon with lots of light, a large plasma screen and reserved but comfortable interiors creates a good working atmosphere for presentations, seminars and meetings.
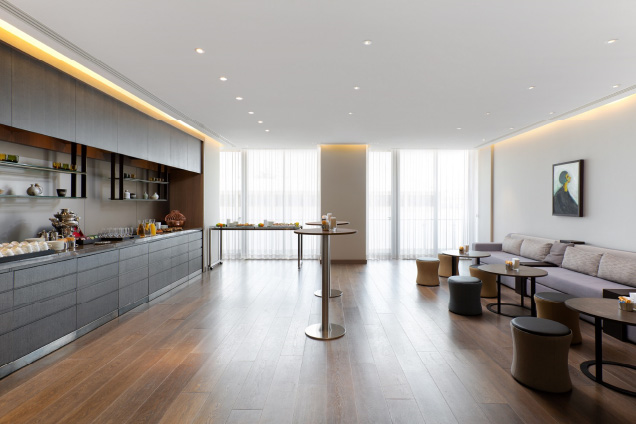
Breakout zones for coffee breaks
For breaks between working sessions or meetings, you can book the coffee break rooms, which comfortably accommodate up to 50 people at a time. As in the other rooms, there are terraces with sea view.



